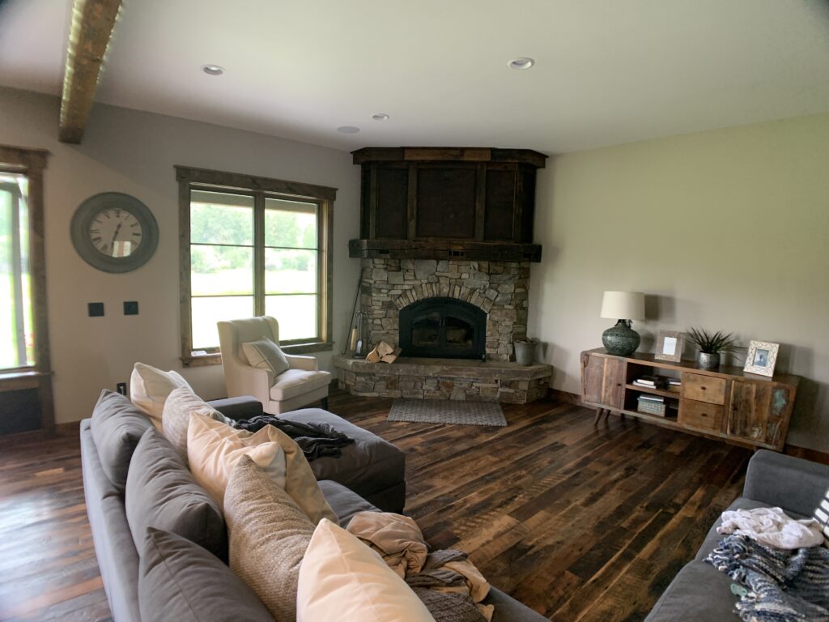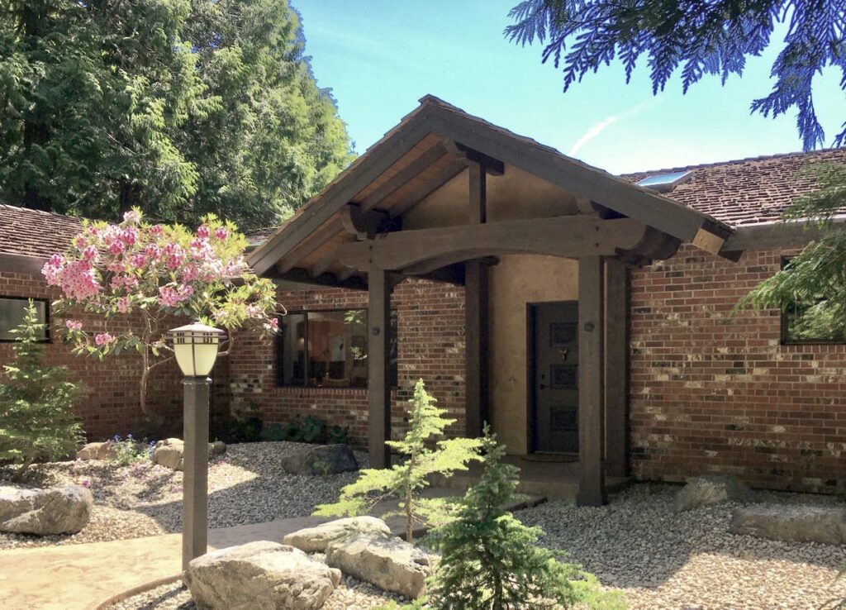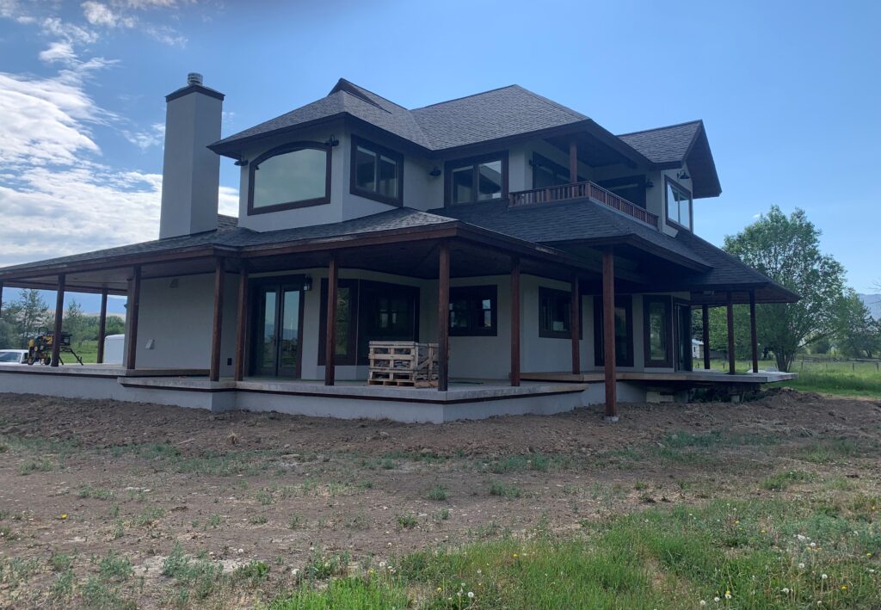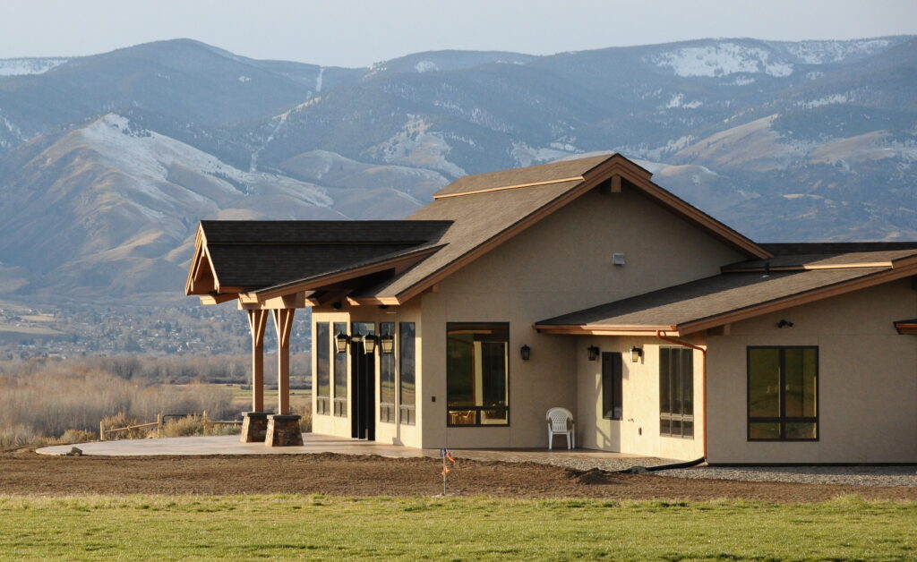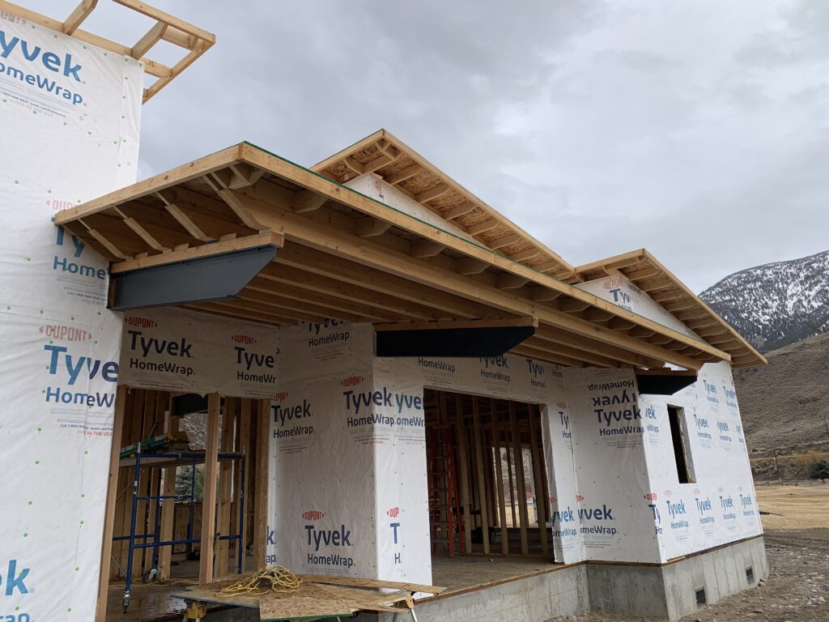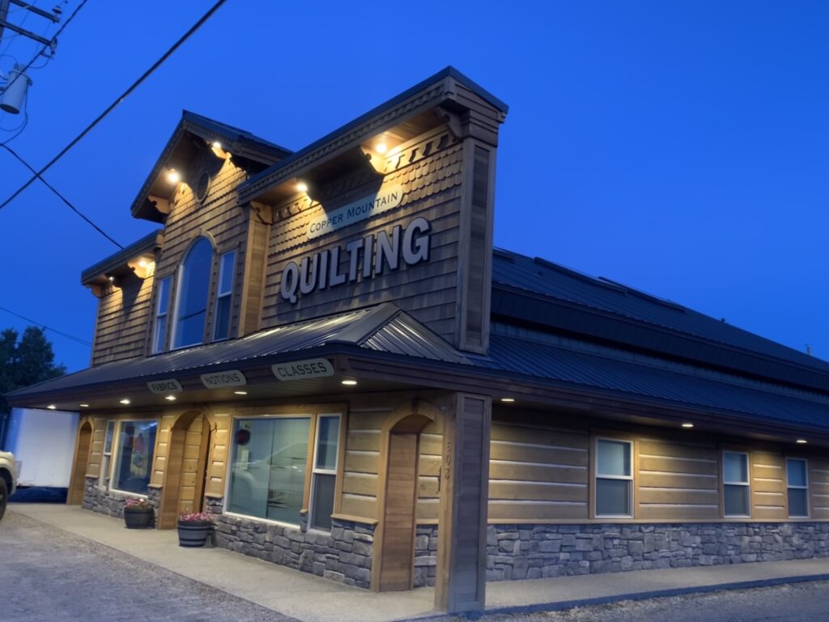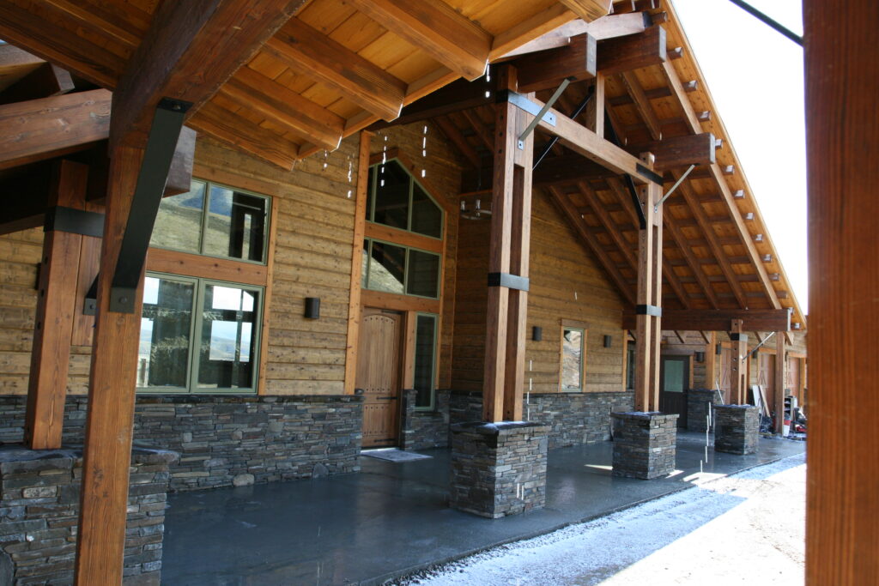Projects
Creative solutions with a twist
Boynton Built Homes specializes in creative construction and finish work. We work with our clients to inspire creative themes and focal points of the home.
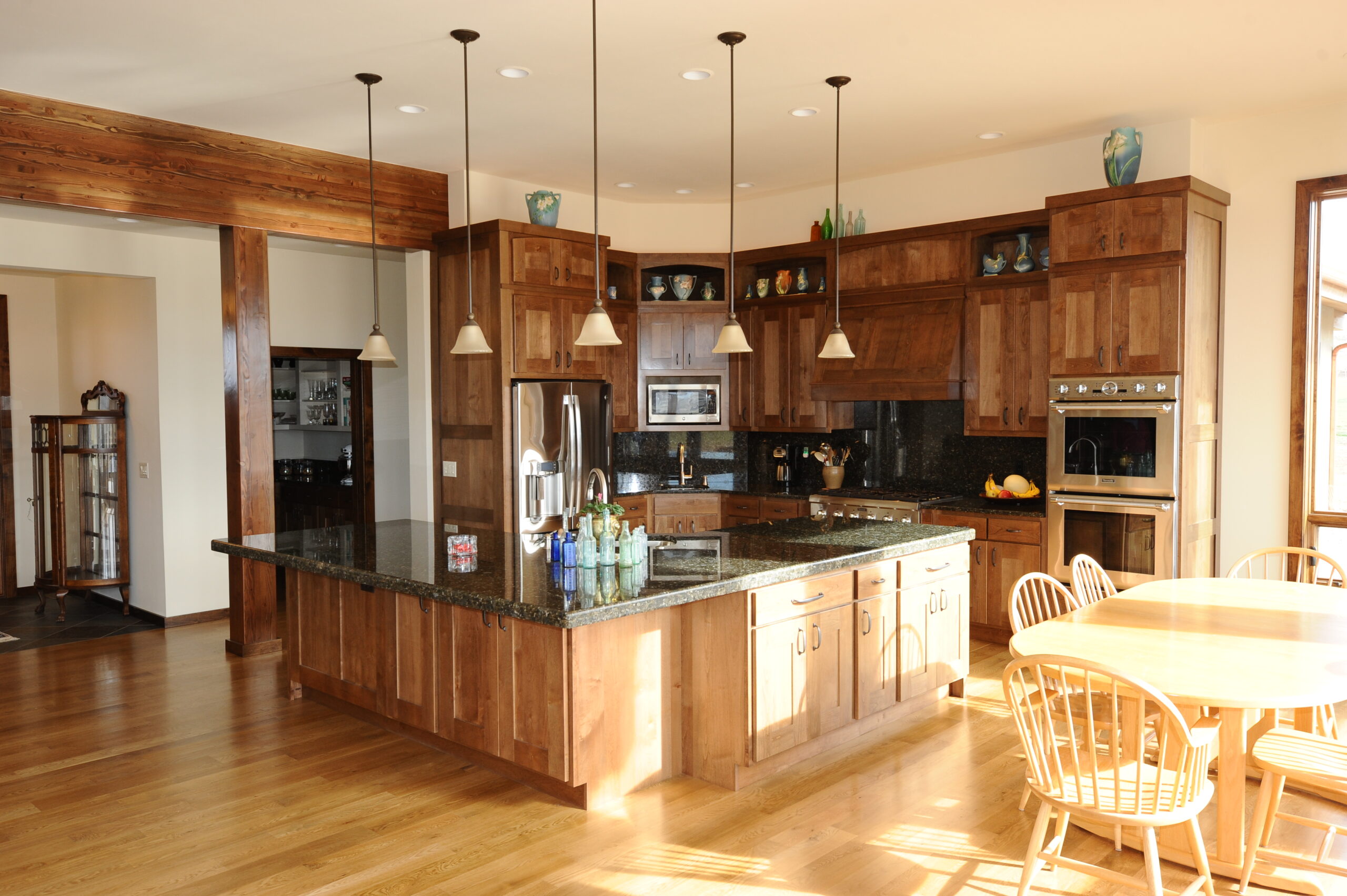
Our Projects
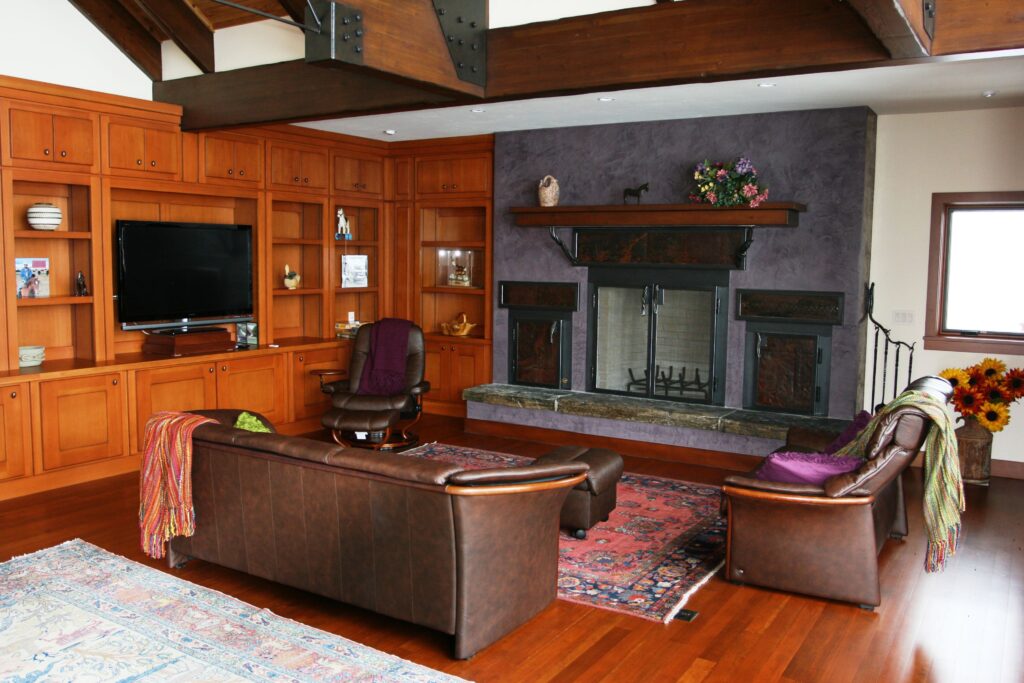
Finished Project
Designed by DGStamp architects, this ranch style house is full of refined rustic charm. At about 8000 square feet the floor design is mostly single level, with a small but roomy daylight basement guest quarters. The main floor shows off 180 degrees of the surrounding continental divide and ranch property. As well as building the home Boynton Built Homes designed and built the custom staircase of VG fir inlaid with Brazilian redwood and accented with antique metal and hammer forged iron handrail. Also designed and built was the bar front and bar stools. Don Moore and Cary Schwarz added there unique creative ability with iron and leather accents which add a spectacular finishing touch to the home.
Watch Video
Finished Project
Also a design by Don Stamp architects, situated on the salmon river is this spacious beauty sprawling at 6000 square feet. This rustic custom antiqued house was a fun project which evolved over 2yrs of building. The excitement and enthusiasm of the clients accentuated in creating an amazing piece of craftsmanship and originality. From the solid stone slab entry to the custom shower with steamer, master bath area, staircase and stone fireplace, and custom sliding barn doors this home is truly a work of art. The house is full of custom cabinetry by salmon woodcraft that vary in textures and colors that make each room unique. Coming soon to this project is an attached four car utility shop with upstairs work out area and attached year-round green house.
Watch Video
Finished Project
Built on a bluff overlooking Puget Sound in the 60’s this 5000 square foot home was remolded inside and out. Custom tiled showers and venetian plaster accents with panoramic views of the sound and Olympic mountains made this older home a great addition to our accomplishments. Numerous skylights were added to lighten the new tile floors and trim work. A new beamed front entry was added in likeness to oriental themes that is complemented with a walkway thru a Japanese garden.
Watch Video
Finished Project
Designed and built by Boynton Built Homes this 7-bedroom 4 bath 2 story custom home of 5000 square feet sports 10 gables and second story veranda off the master bedroom. With a full wrap around porch and outside living area this aspect of the home adds 1600 square feet to the main floor in the summer months. The 20 ft. high foyer, custom walnut staircase and lighted coffered ceiling is truly a focal point of the house as you enter. Master bath has a large walk-in tiled shower with steamer and a corner soaker tub with views of the salmon river drainage. The living room and kitchen area also show off lighted coffered ceilings and give way to a dropped floor dining and formal living room space, beamed ceiling with a dry stacked stone fireplace and old hand-hewn oak mantel piece. Either side of the stove are arched stone wood bins, all this can be seen when entering the front door.
Watch Video
Finished Project
Designed by DGStamp architects, this single story 4500 square foot two car garage modern ranch style home is adorned with beamed front entry and beamed back patio area, copper gutters and large windows. Revealing a spectacular view of the Lemhi valley. Inside are two custom showers and soaker tubs and a spacious living kitchen area.
Watch Video
Current Project
This single story 1800 square foot modern home was designed by Don stamp architects.
It has 2 custom soapstone stoves from Norway in the living and master bedroom that sit on soap stone slabs with back splash. A completely tiled floor, custom barn door and pocket doors open in to a custom doorless shower and soaker tub. All window openings above eye site excluding baths are frosted glass that accent the trimless black windows. This home is currently being built.
Watch Video
Finished Project
Situated in the town of Salmon this commercial structure was designed and built by boynton built homes. With a western style theme outside and contemporary look on the inside, this space uses skylights to enhance the natural lighting inside.
Watch Video
Finished Project
Diamond Creek Estate
This 7200 square foot three car garage beamed ranch style home has interesting rooflines and spacious deck yielding spectacular views of the salmon river valley. The cathedral like living and kitchen area flanked by a massive stone fire place brings an immense sense of space and warmth. The master bath boasts custom tile work and glass enclosed shower next to a custom enclosed jacuzzi tub with views. The attached guest house is self-sufficient with kitchen washer and dryer, full bath, own entry and living room. This home was also designed by dgstamp architects.
Watch Video

