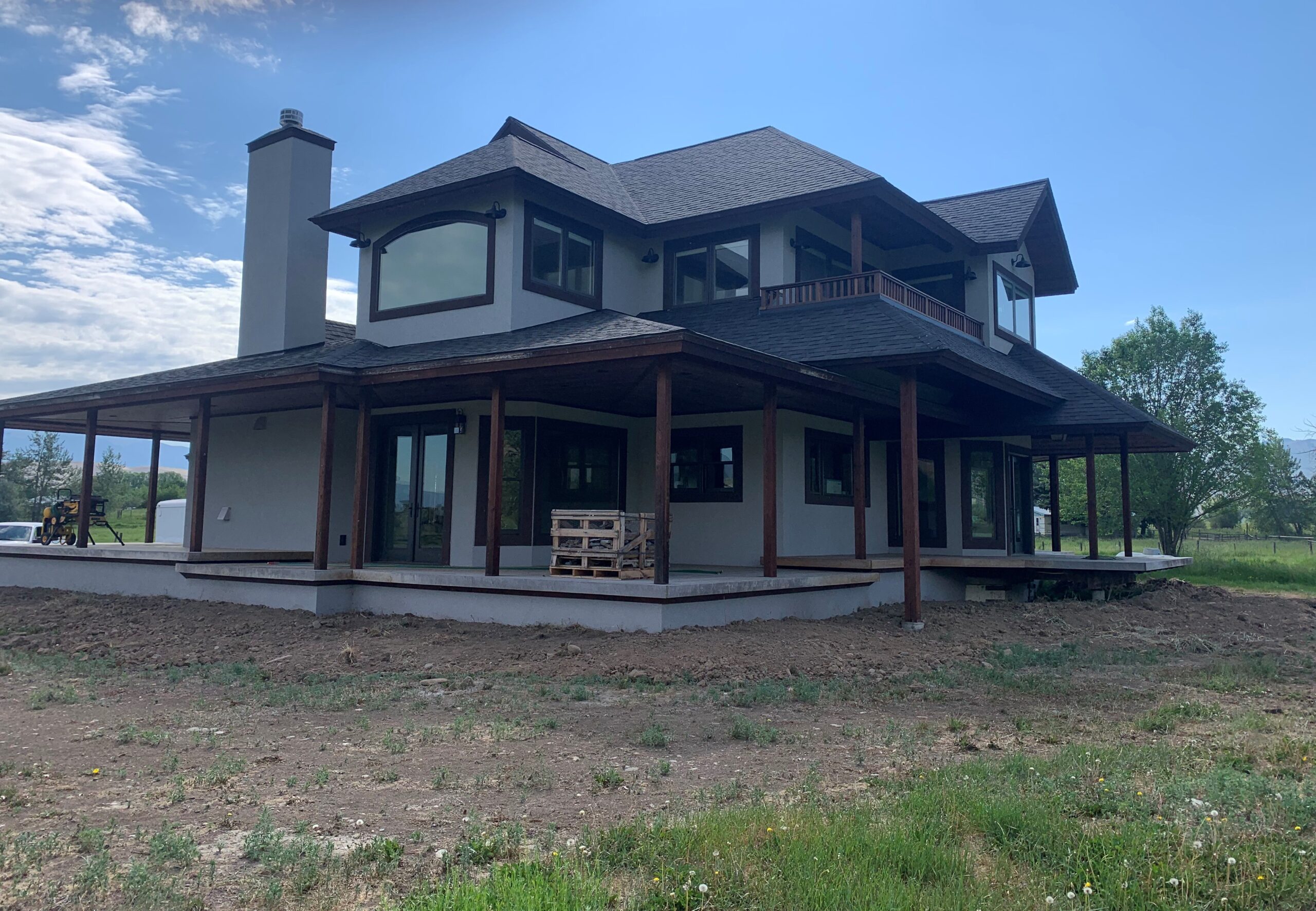Designed and built by Boynton Built Homes this 7-bedroom 4 bath 2 story custom home of 5000 square feet sports 10 gables and second story veranda off the master bedroom. With a full wrap around porch and outside living area this aspect of the home adds 1600 square feet to the main floor in the summer months. The 20 ft. high foyer, custom walnut staircase and lighted coffered ceiling is truly a focal point of the house as you enter. Master bath has a large walk-in tiled shower with steamer and a corner soaker tub with views of the salmon river drainage. The living room and kitchen area also show off lighted coffered ceilings and give way to a dropped floor dining and formal living room space, beamed ceiling with a dry stacked stone fireplace and old hand-hewn oak mantel piece. Either side of the stove are arched stone wood bins, all this can be seen when entering the front door.
Opening Hours:
Monday – Friday 8am – 5pm
Phone: (208) 756-4951
Email: [email protected]
Address: 605 Lena Street Salmon, Idaho


